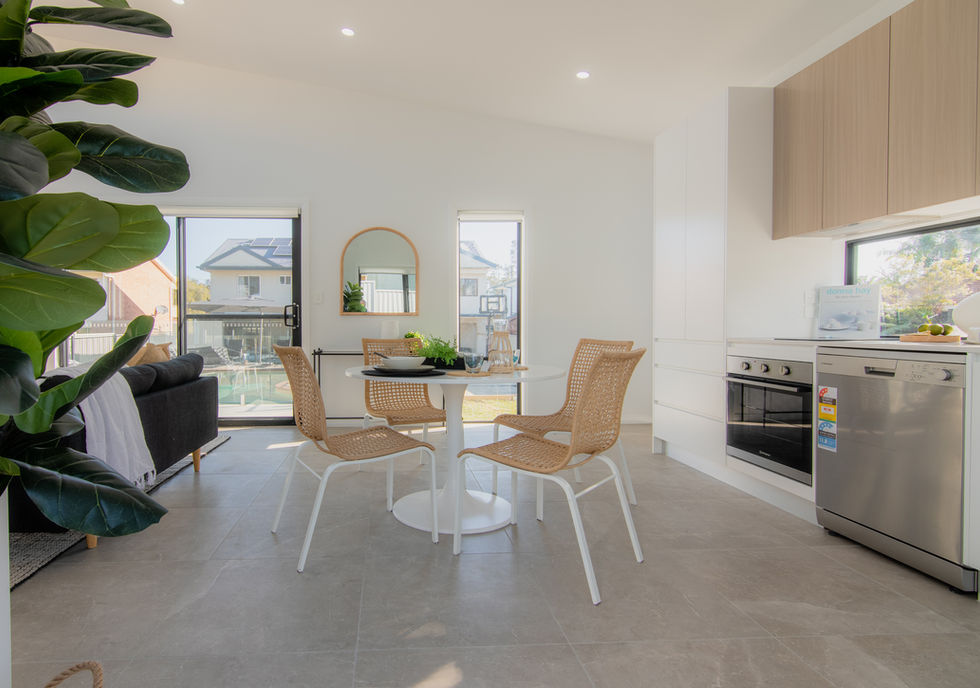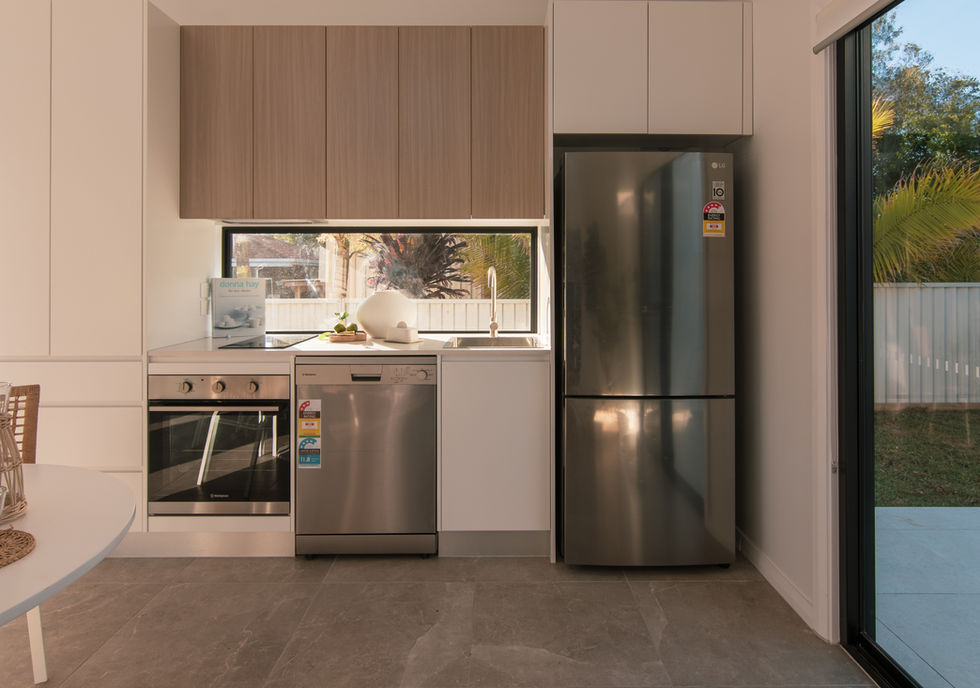top of page

the hylton
Luxury 2 Bedroom Granny Flat
Villa Style Living














QUALITY
INCLUSIONS

TWO BEDS
Plan Layout Options
THE HYLTON
THE HYLTON GRAND


Overall Width : 6.0 m
Overall Depth : 9.8 m
Total Area : 59 sqm
INCLUSIONS
& Specifications
✓ Fixed Price Contract
✓ Design & Planning
✓ Obtain all necessary approvals
✓ 20 week construction period
✓ Connect to water, power, sewer & stormwater
✓ Concrete Slab on ground or waffle pod*
✓ Steel frame construction
✓ Architectural external cladding profiles
✓ ColorBond roofing
✓ Raked high ceiling & highlight window in living
✓ Large windows & abundance of natural lighting
✓ Quality Tiles in living spaces and wet areas
✓ Tiled outdoor spaces creating an indoor-outdoor flow
✓ Floor to ceiling tiles bathroom
✓ Frameless Shower & 900mm vanity
✓ Dual access for bathroom from master bed & living
✓ Quality Carpet in bedrooms
✓ Built in wardrobes
✓ Window blind & coverings
✓ Fully functional kitchen, Westinghouse appliances*
✓ 20 mm stone bench top, kitchen & vanity
✓ European laundry
✓ Daikin 8 kW reverse cycle split system air conditioning
✓ Gas or electric instantaneous hot water system
✓ NBN & aerial connection
✓ Landscaping
Add ons*
✓ Wheelchair & disability provision package available
✓ 5KW Solar panel system
FIXED PRICE CONTRACT TurnKey T&C's Apply
THE HYLTON : $ 241,000
THE HYLTON GRAND : $ 248,700
CONDITIONS & EXCLUSIONS
→ Building site conditions satisfy a Compliant Development application or CDC
→ Council application, contribution and inspection fees payable by owner developer
→ HBCF Home Warranty Insurance payable by owner developer
→ Proposed granny flat on a near level block
→ 30 meters connection allowance; stormwater, mains & sewer from house to granny flat
→ Concrete slab footing and reinforcements system for class M sites

CONTACT US
FREE CONSULTATION
bottom of page